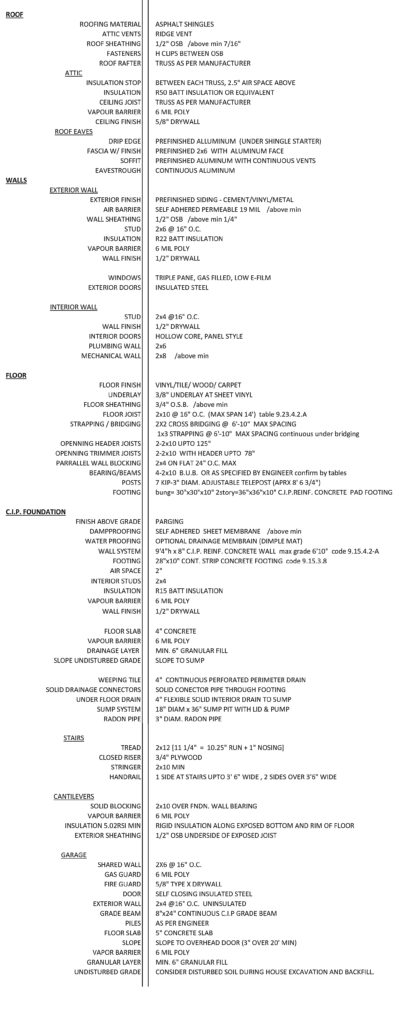These are the building specifications we use when developing our drawings. They are based on The National Building Code of Canada, and good building practice. Our house plans are wood framed structures with typical elements. Some materials are beyond the minimum of the code recommendation and are chosen to address concerns we have seen over 20 years being involved with wood frame construction. They could be changed depending on building codes, your region, your engineer, and your chosen builder. Your builder should review these specifications before permits are applied for, as some materials may not be readily available for them and they will have alternative requirements.
We provide this list as a general reference for anyone who is working with our design drawings. Our technical drawings (blueprints or home plans) will include the specifications on the details and section drawings; these could be adjusted according to the requirements of your builder or engineer.
