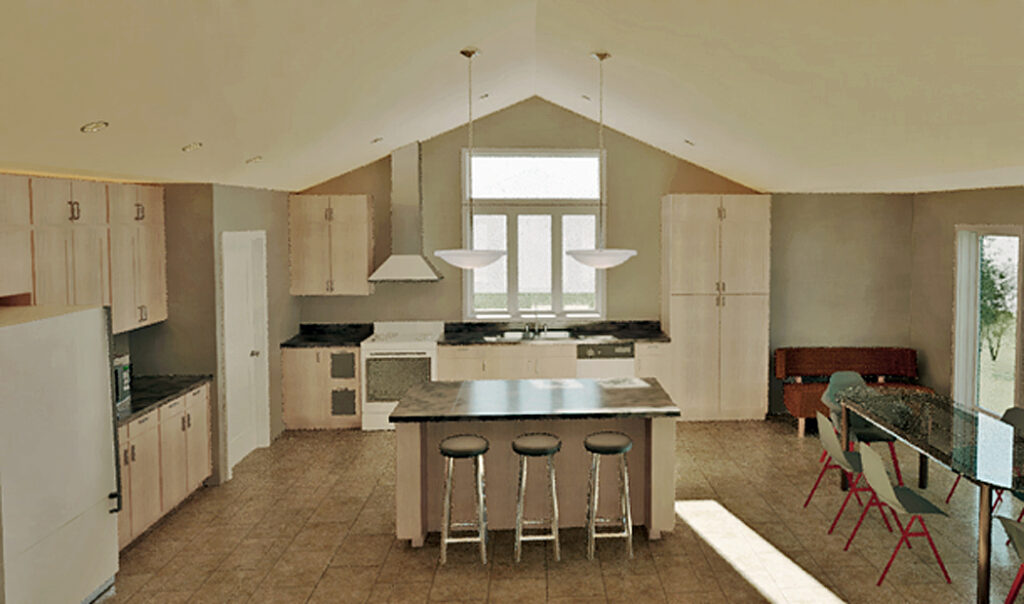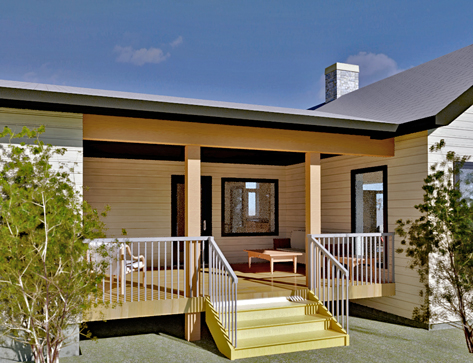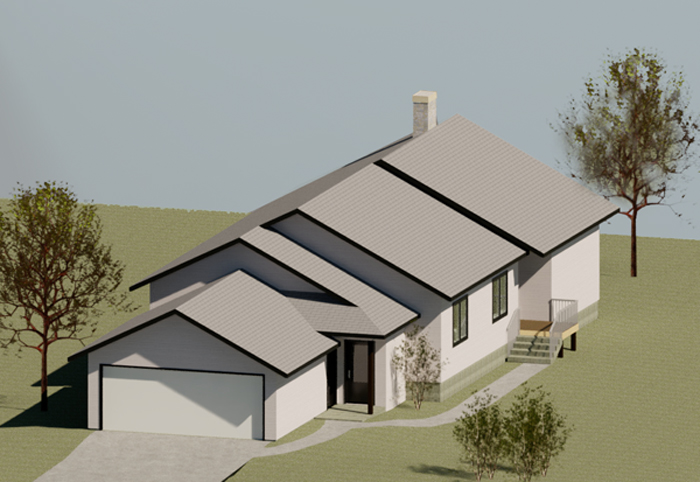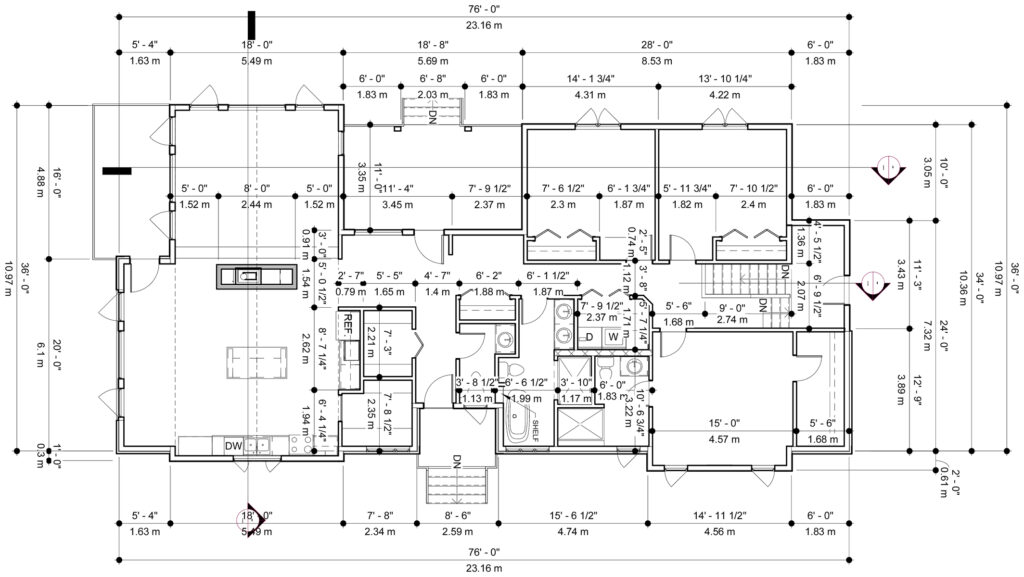
Designers of Traditionalist Style Homes
Contact Us: Designers@AlbrightRD.com

For families ready to build their new home, Albright Residential Design creates home plans that fit lifestyle. Preliminary drawings that make it easy to visualize the finished home inside and outside. Blackline drawings or rendered illustrations of rooms and exterior views will give you a feel for the space with basic furnishings in place or millwork and fixtures installed.,

No matter what its size or cost, a great home should be thoughtful and functional. Our designs consider the needs and hopes of real families, and then apply creative and versatile space planning strategies to deliver floor plans that are realistic and comfortable. We develop the exterior style of the home keeping in mind aesthetics, efficiency, and finish alternatives.


Our design drawings give you an effective communication package to take to your builder and engineer. The drawings will be a headstart for their process.
Our technical drawings (blueprints or home plans) are designed in accordance with the National Building Codes of Canada, using the Albright RD specifications published on this site. Your builders specifications and your engineer’s requirements can also be accommodated. We use AutoCAD and Revit software and are available to work with your team.

Our office is located in Winnipeg, Manitoba. The prairies of Canada require houses that respond to our ever changing weather, and our designs reflect that. You may still be interested in our home plans even if you live in a climate with different needs. Our designs may be altered to suit your choices and the technical drawings prepared according to the needs of your region. We will work with your builder or engineer to accomplish this.
Please email us with any requests: designers@albrightrd.com
The Blog On Albright RD
-
Designing Your New Build Home
There are all kinds of factors that go into designing your new build home. The real estate focused factors include square footage, the number of bedrooms and bathrooms, desired special features, the type of parking or garage, how it fits into the neighborhood; essentially the items you see on a typical sales listing. There are…
-
Home Plan Pre-design Decisions Make Great New Builds
your own ideas reflected in the home is the reward of building new… early decisions are your chance to put your dreams and ideas into the essence of your home.